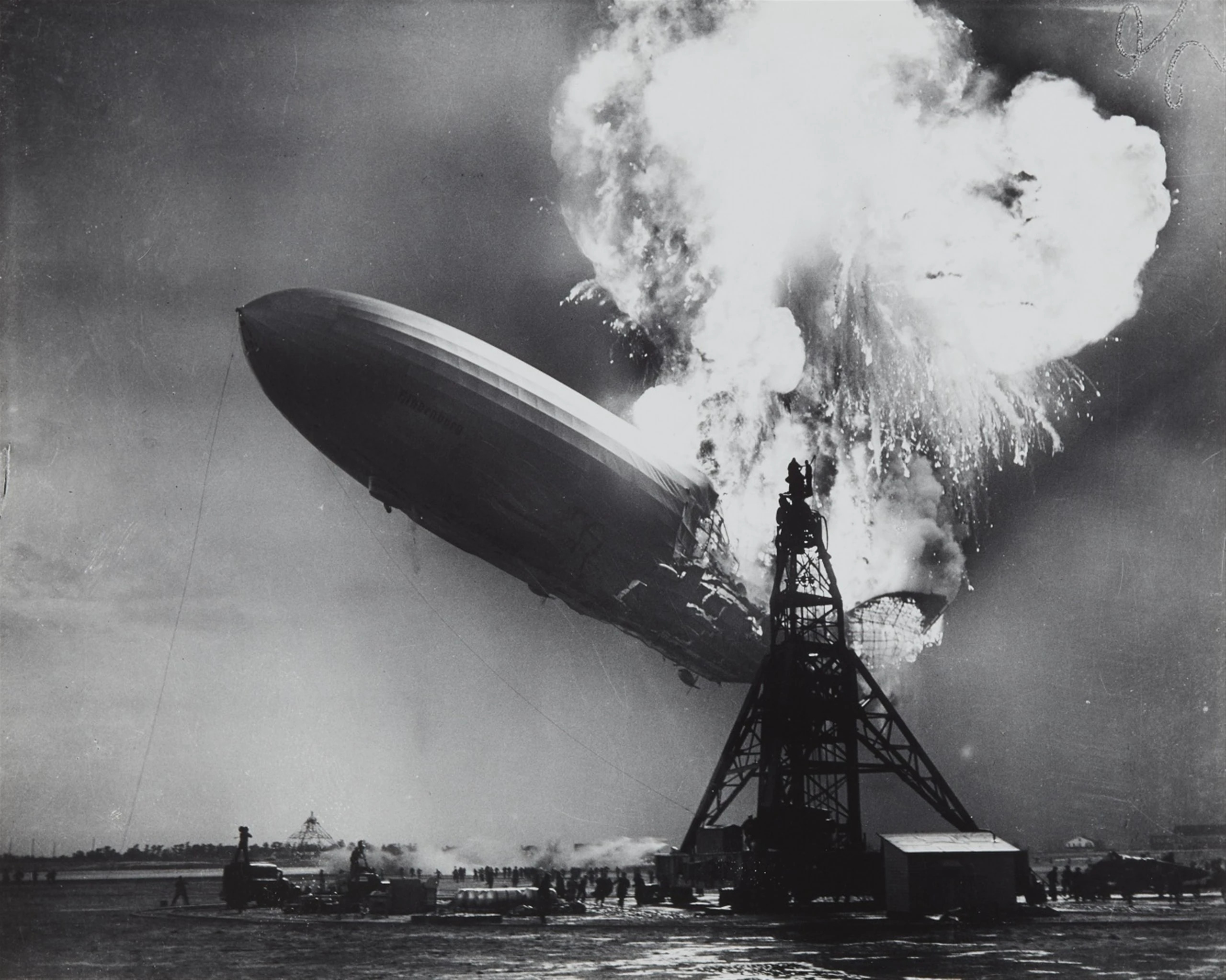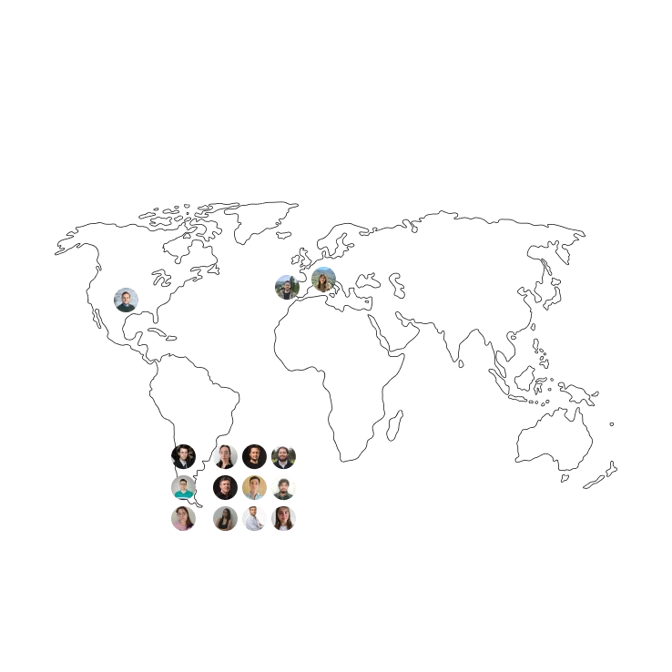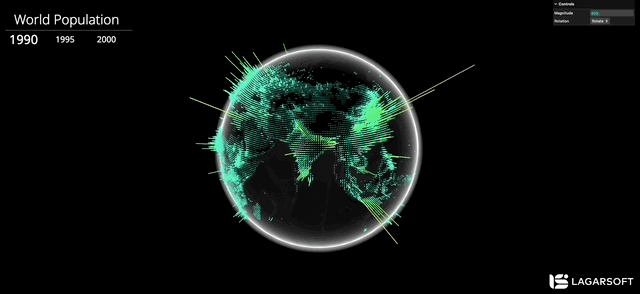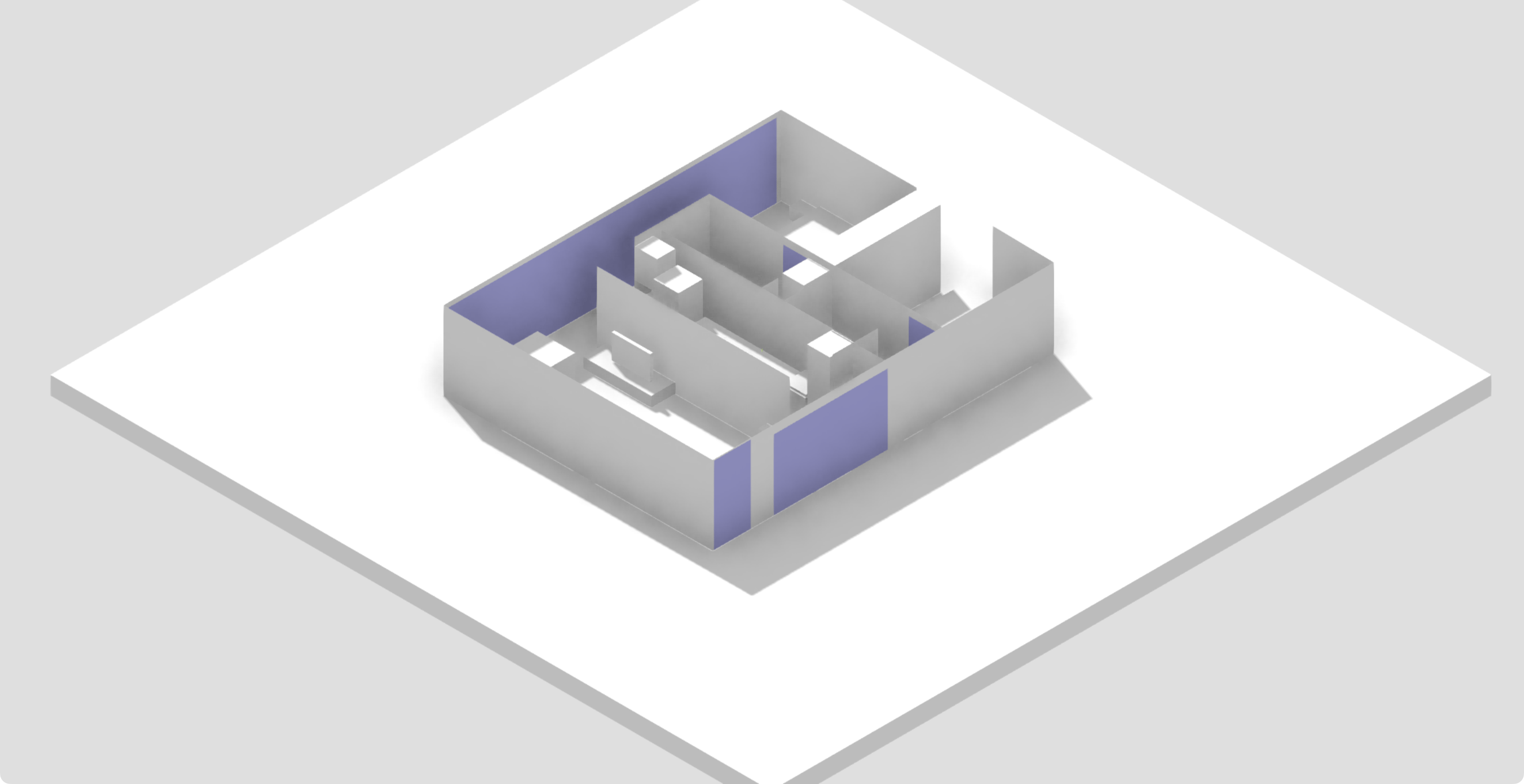-

Mastering Error Handling in AEC Tech: Strategies for Crisis Management
-

The Elegance of Minimalist Project Management✨
-

Supercharge your data dashboard with Three.js Globe data viz: A Game-Changer!
-

Customized USDz pipeline for Three.js; Matching iOS visual fidelity
-

Exploring T-Shaped Knowledge and LLMs in Software Engineering